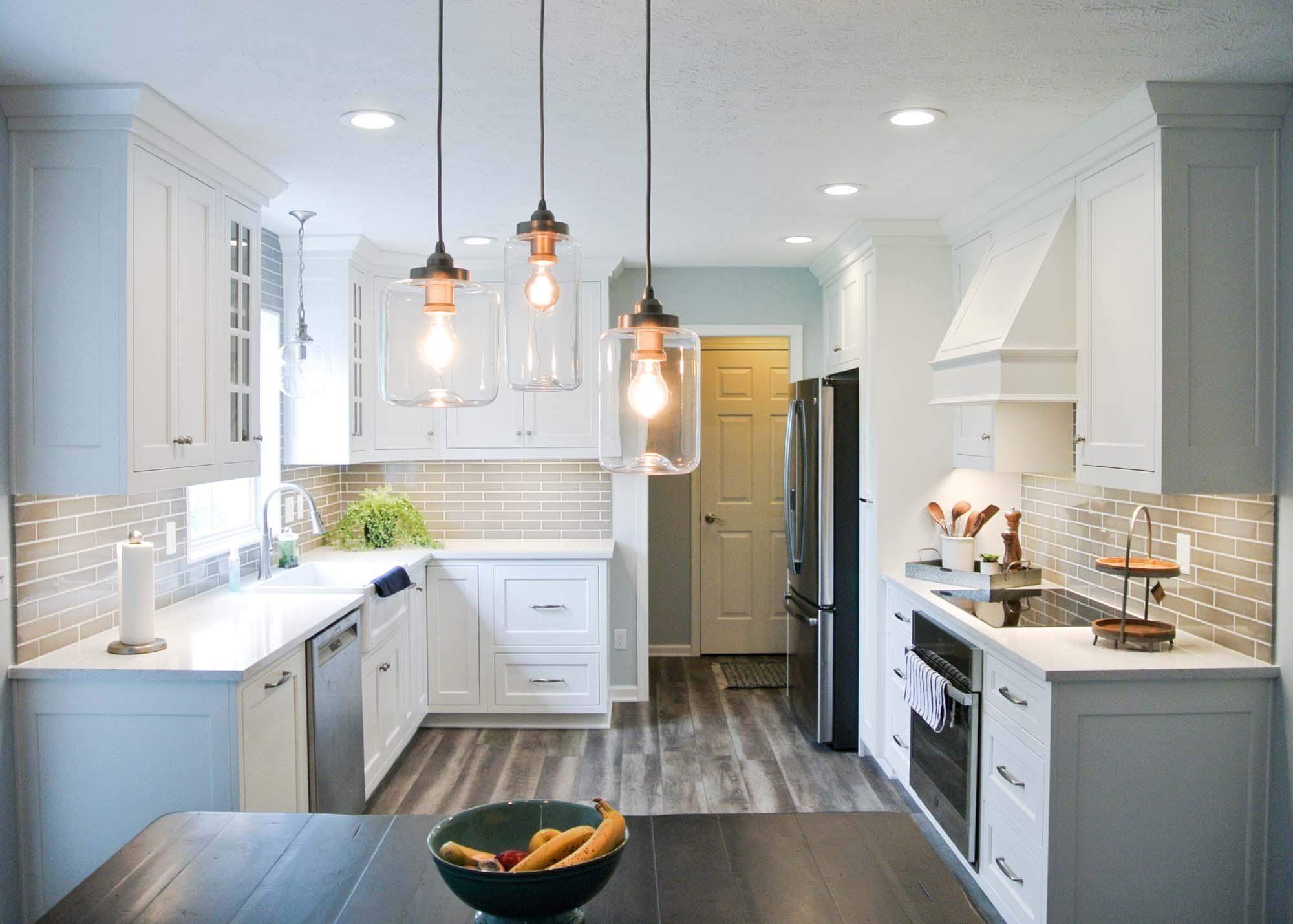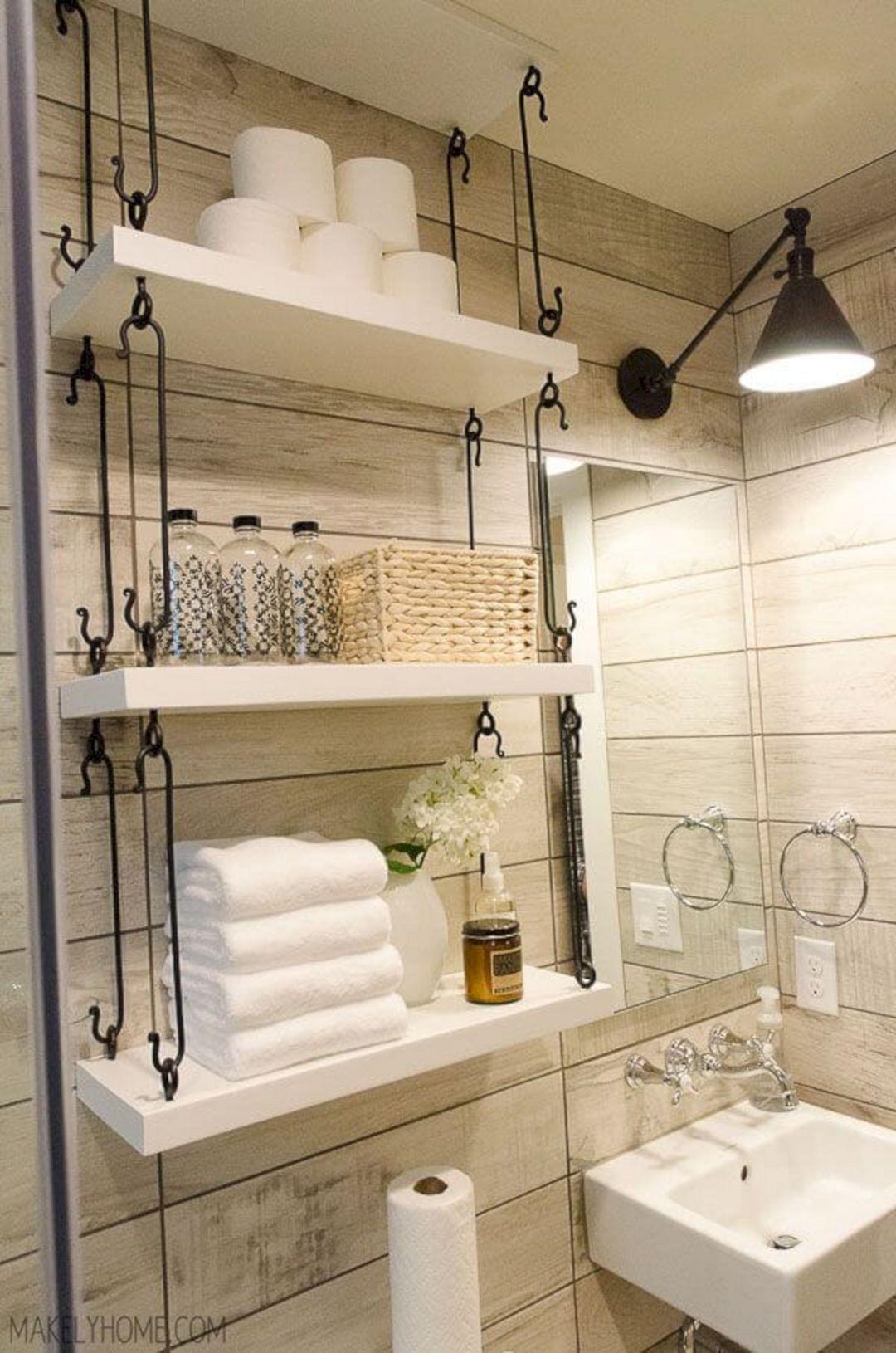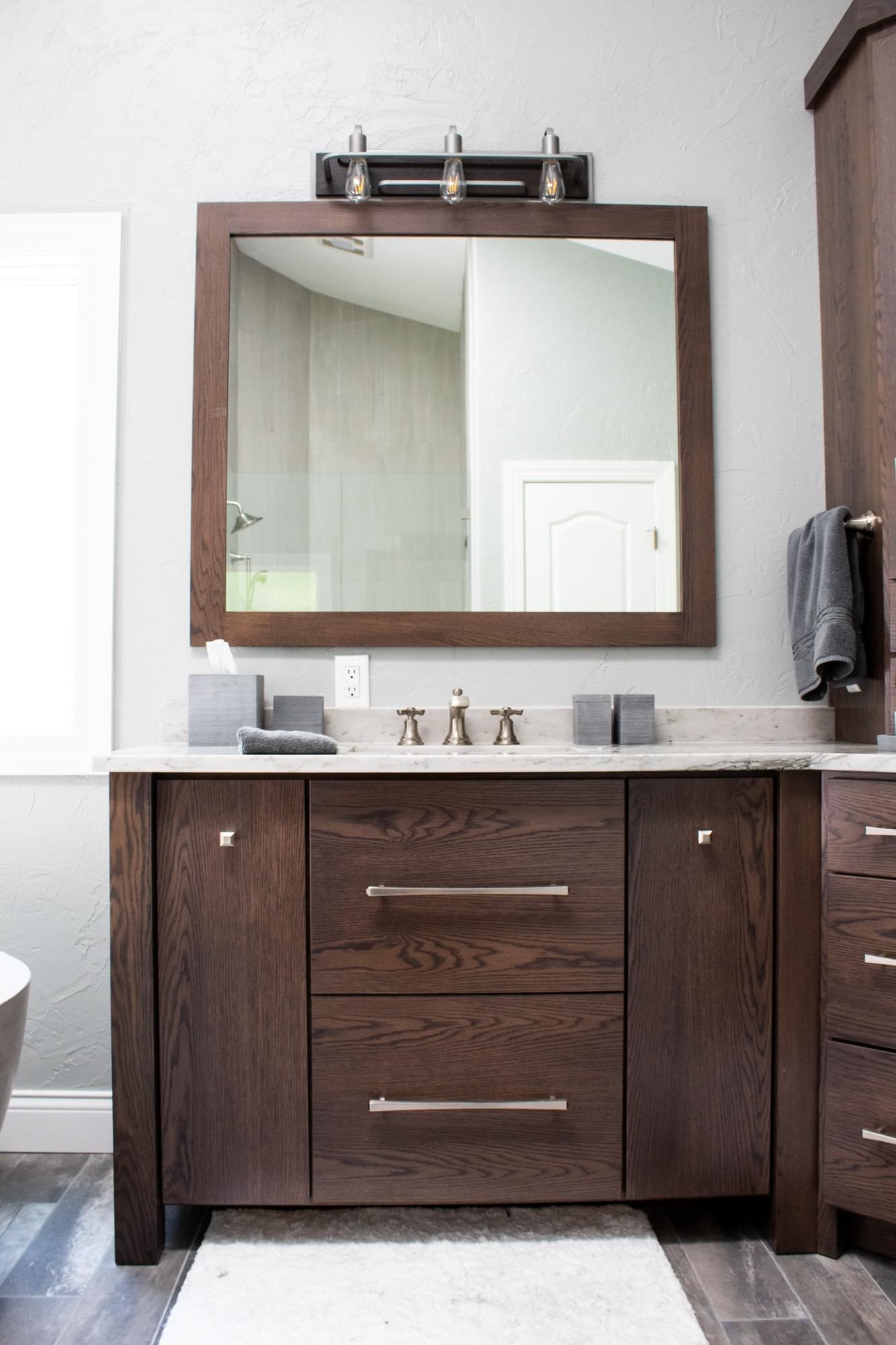Upgrading your property is super-exciting, but it can be complicated. You want to be sure your investment delivers on quality and functionality so the finished look is a tangible improvement that you’re proud of. No matter how refined your eye for beauty is, working with an interior designer on your home improvement project delivers superior results.
Element Design Build Remodel’s design process is crafted to offer clients exceptional design solutions perfectly suited to their budget, taste and design requirements.

How Does Element Design Build Remodel’s Design Process Work?

Whether you’re simply looking for inspiration from expert designers, you have a specific design problem or you’re struggling to come up with a concept, we can help. Our designers and remodeling team work seamlessly together to construct a design solution that’s tailored to the unique character of your house, floor plan and personality.
We start off by consulting with you to get specific design criteria, select products you adore and bounce ideas off one another. Once the research phase and site assessment is complete, we get to work on the process. We’ll give you an idea of costs early on, and we’ll continue to assess and update you of changes as we work through the design brief.
From sketches to 3D models and blueprints, we make sure you have a clear notion of how the finished concept will look before we’ve started. This way, you can let your designer know if there’s something you want to tweak to ensure the finished house renovation is exactly what you envisioned in your mind’s eye.
Below are the steps we take throughout the home remodeling process.
Cabinet Designs
Cabinets come in a broad range of shapes and sizes, and they make a significant difference to the finished look of your kitchen or bathroom. Consider whether you want traditional painted cabinets that you can update later on or modern cabinetry that’s integrated into the overall design.
Planning Your Kitchen
When it comes to designing kitchens, there’s a lot to plan. You’ll need to consider how you want to use the space and think about which appliances are must-haves, as well as working out how you plan to integrate them into the finished kitchen.
Is symmetry a priority for you? Do you see your kitchen being planned around a central island? Do you want warm or cool colors? Coordinating or bold? Our design team can walk you through the layout and design of your kitchen to help you make the best choice for your home.
Selecting Home Flooring
A stunning floor can make all the difference to your home, with the aesthetic of varying materials totally transforming the whole house. Hardwood flooring, vinyl planks, tiles and carpet are just a few options, and each one accents your design features in a unique way. In the assessment stage, we’ll get the measure of your house and discuss your preferences to come up with the perfect floor for your space.
Precision Design Your Dream Home
Exceeding client expectations and delivering exceptional home remodeling services is what we do best at Element Design Build Remodel. Get in touch today to start transforming your property.

